| ICF (Insulated Concrete Forms). As for
building materials they relatively easy to work with. I was able
to use friends and low skilled labor for the work. It is a
lot easier for amateurs than standard framing and it makes for a much stronger
home. A properly built ICF house supposedly can withstand 150MPH winds and
meets all earthquake building codes. The effective R value is close to
50 and the house
is very quiet. The additional thermal mass in the walls helps to
further moderate temperatures
in a passive solar home. We normally keep the winter thermostat on
71 and at the end of a sunny winter day the temperature will climb to about
75. The drawback it that this system costs more than a 6"
framed wall with R-19 insulation, about 70% more . I estimated that it cost me
$10,500 to use ICF's. If I would have stick
built the walls the cost would be closer to $6,200. For
more information on BlueMaxx now called ARXX |
 |
We used the BlueMaxx system now ARXX of ICF's. They are a bit more
expensive than the PolySteel variety. But the fastening strip
(black plastic ribbing) goes the full height of the block which is not
the case with Poly Steel. Since we were using vinyl on much of the
exterior we needed places to attach the vinyl. The BlueMaxx has
slightly thicker insulation with a slightly higher R value and less
chance of a blowout in my opinion.
|
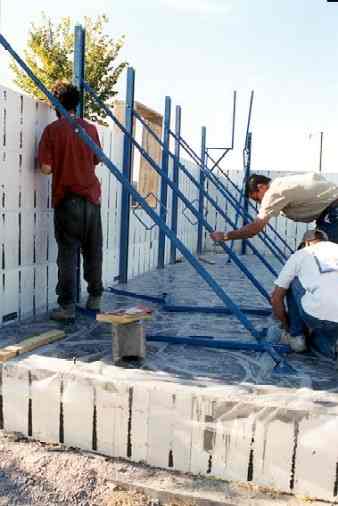 |
Once you get about 4 feet high you need the scaffolding to
keep the wall plumb and to give you a place to work. We rented the
scaffolding from the company who sold us the ICF's. That is
normally part of the package.
Also included in the price was their help
and expertise to line up the first course and to assist with the pours.
|
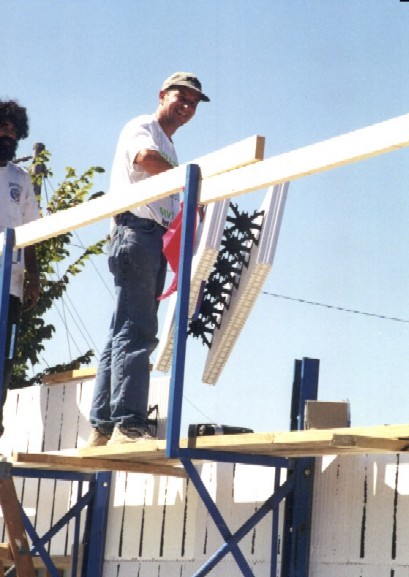 |
The ICF blocks fit together like Lego's. Well
actually not quite as easily. The plastic webbing holds the
horizontal rebar and the vertical rebar is woven in-between. The black strips allow for easy attachment of siding and
sheetrock. You have a screw or nailing surface every 8 inches with
the block. For sheet rock attachment it makes for a VERY solid
wall.
|
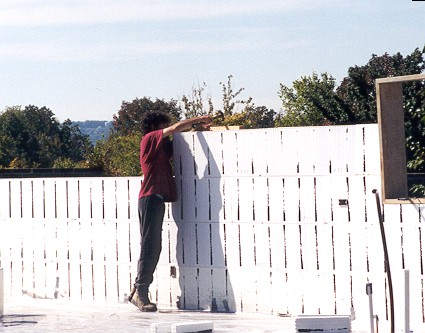 |
Actually they were significantly more difficult than Lego's as we often had to use a
hammer and block of wood to beat a block into place and/or diagonally
tie wire from one course to another to keep the blocks in line. I
am sure part was my inexperience but I think part was the block.
This was especially true over windows. Alignment of the webbing is
important for sheetrock attachment. |
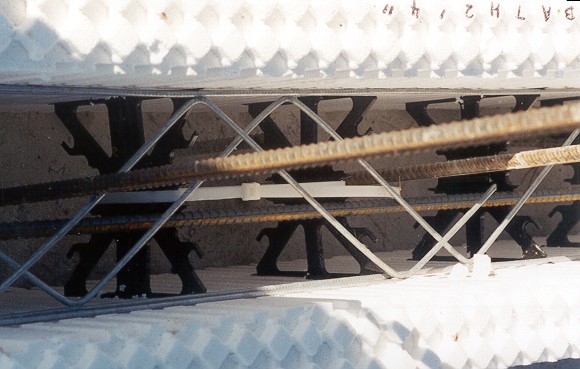 |
Here you see both the horizontal and vertical
rebar. We also used block lock every fourth course to help keep
the wall straight. This steel is what makes the wall
hurricane, earthquake and "bullet
proof" when combined with concrete. |
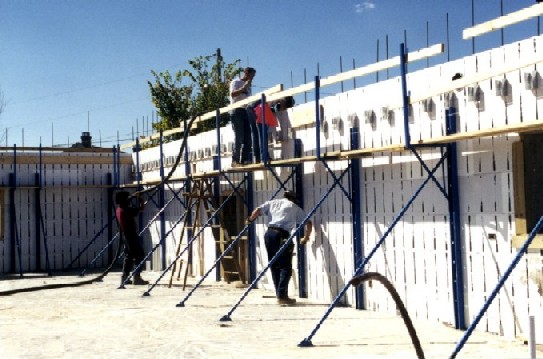 |
The first pour we used a trailer pump which requires 3
people to handle, one on the ground and two on top. You also need
a person to "pound the wall" to make sure the concrete is
consolidated. They do not recommend mechanical vibration in
consolidation. CRITICAL you also need a person toward the end
of the pour to
realign the joist holders that are imbedded into the walls. |
 |
Here is the wall before the final pour. The wall is
over 16 feet tall and we did two pours as they recommend you do not go
over 10' on a pour. We had no hint of a blow out which is
good. A blow out is where the Styrofoam breaks allowing the
concrete to spill out. It is a significant mess. In researching
other ICF's blowouts were not uncommon. This was one plus for
BlueMaxx.
We embedded pressure treated 2x6's with anchor bolts into the
concrete after the pour so we could securely attach the roof.
|
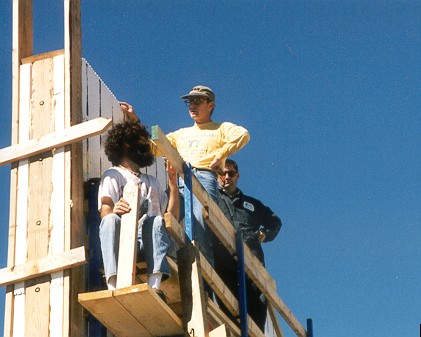 |
For some reason the concrete trucks never stayed on
schedule so we often had to wait, especially on the first truck. This is one of the disadvantages of an owner builder.
Since you building only one house you do not have the pull you would
like on your suppliers.
|
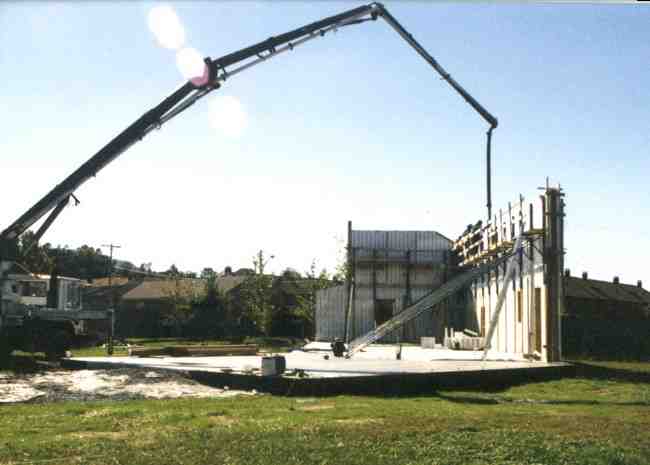 |
Here is a shot with the boom truck.
The boom truck was actually cheaper overall than the trailer pump we
used for the first pour. With the trailer pump we needed an extra
person, thinner (more expensive) concrete, and it took longer. All
of which added to the cost and thus the "more expensive" boom truck was
really cheaper. |
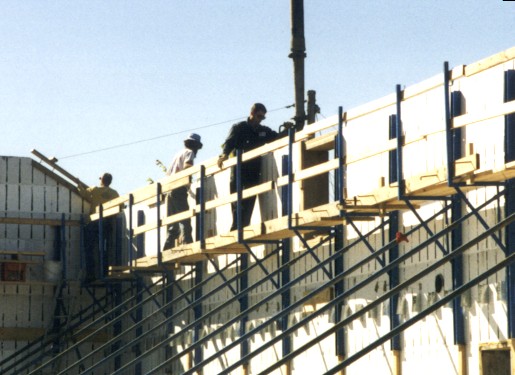 |
Here is a shot at the top of the pour using a pumper truck
for the second pour.
I figure this method of construction cost about 50% more than a
conventional 2x6 frame wall with R-19. But it does give a shell
that is MUCH more durable, quiet, energy efficient and gives
additional thermal mass which is critical in a passive solar home.
|
